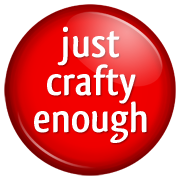No excuses on why this blog has been so ignored but one of my resolutions for 2010 is to bring it back to life. My plan for doing this is I have started Handmade 365. Everyday I will take a picture of something I am working on or something that inspires me to a new project. I would really like to push myself to spend a little time each day making things. If you would like to join me I have started a Handmade 365 Flickr group.
Temps are currently hovering way below 0 here in Minneapolis so its a perfect time for knitting mittens. I’m making this pair for my friend Lori. She loves pink & I thought this Rose Mist color from Vanna’s Choice was so pretty. I wanted an easily washable yarn since mittens tend to get dirty, especially those in light colors.
The colorwork pattern is from the Tapestry Mittens in the Holiday Gifts issue of Interweave Knits. The design on the mitten is my own. I’ve almost finished the right mitten but realized its too short & I need to rip back. This is the left mitten & just about 1/2 done. Hope to get a lot done while watching Harry Potter tomorrow night.
© 2005 – 2011 Kathy Lewinski & Susan Cornish



7 Comments to 1 – Lori’s Mittens